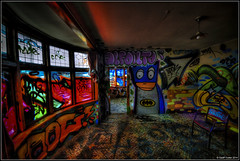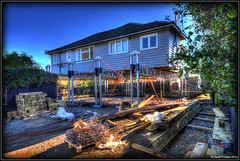
Search
Images for house; more images...
House Talk | Episode 6: Lessons from the Rubble
Audio, Radio New Zealand
What are the lessons from the Christchurch earthquakes? The Government was slow in their quake response, but does that mean we should give more property market power to the private sector?
Lessons from Christchurch inform Earthquake Commission transition
Audio, Radio New Zealand
A new Bill looks to make life easier for people affected by major disasters, following the human disaster created by shortcomings of the Earthquake Commission in its response to the Christchurch earthquakes.
Graffiti House Christchurch
Images, eqnz.chch.2010
Christchurch's Graffiti House... This Cranford Street house was damaged in the earthquakes and is due for demolished this week but has been given a Graffiti Makeover by local Street Artists.
House Lift
Images, eqnz.chch.2010
A sight becoming more common in post-earthquake Christchurch - lifting earthquake-affected buildings to allow their foundations to be replaced and or completely replaced.
House damage
Images, eqnz.chch.2010
Typical of many homes in Kaiapoi still to be demolished and rebuit.
Sailors house
Images, eqnz.chch.2010
None
We Lived Here: Rees Street Photograph 5
Images, UC QuakeStudies
A photograph of a house at 7 Rees Street. The side of the house has been covered in plastic sheeting. Plywood has been used to board up the door. The number of the house has been spray-painted on the wall next to the door. The letterbox of the house next door also has its house number spray-painted on it.
Photograph by Jocelyn Kinghorn 598
Images, UC QuakeStudies
A house that has been taped off. The house next door is also damaged, with sections of the house boarded up.
The House Gate
Images, UC QuakeStudies
Warning tape on the gate of a residential property near Cranmer Square. The photographer comments, "The yellow tape was put on the gate to warn property [owners] that the house beyond was unsafe. Now there is no house, but by the cobwebs on the handle the tape is doing a great job".
A century of good old country living (or the archaeology of an old farm ho…
Articles, Christchurch uncovered
In 1874 this modest two-storey farm house was built on the outskirts of Christchurch. It’s not the sort of house we normally see in Christchurch, in part because of its age, but also because it was built as a farm house, … Continue reading →
Christchurch Earthquake - Godley House, Diamond Harbour
Images, eqnz.chch.2010
Due to the 7.1 earthquake on 4th September 2010 and then the following earthquakes Godley House has suffered severe damage. Godley house was built in 1880 by Harvey Hawkins - see www.godleyhouse.co.nz/
In-situ lateral load test performance of Christchurch houses
Research papers, The University of Auckland Library
There is very little research on total house strength that includes contributions of non-structural elements. This testing programme provides inclusive stiffness and response data for five houses of varying ages. These light timber framed houses in Christchurch, New Zealand had minor earthquake damage from the 2011 earthquakes and were lateral load tested on site to determine their strength and/or stiffness, and to identify damage thresholds. Dynamic characteristics including natural periods, which ranged from 0.14 to 0.29s were also investigated. Two houses were quasi-statically loaded up to approximately 130kN above the foundation in one direction. Another unidirectional test was undertaken on a slab-on-grade two-storey house, which was also snapback tested. Two other houses were tested using cyclic quasi-static loading, and between cycles snapback tests were undertaken to identify the natural period of each house, including foundation and damage effects. A more detailed dynamic analysis on one of the houses provided important information on seismic safety levels of post-quake houses with respect to different hazard levels in the Christchurch area. While compared to New Zealand Building Standards all tested houses had an excess of strength, damage is a significant consideration in earthquake resilience and was observed in all of the houses. http://www.aees.org.au/downloads/conference-papers/2015-2/
We Lived Here: Oxford Terrace Photograph 016
Images, UC QuakeStudies
A photograph taken inside the Locke family's partially-deconstructed house at 392 Oxford Terrace. The photographer comments, "The house was deconstructed over three weeks. The materials were then stored in the shipping container until the house was reconstructed at a new site".
We Lived Here: Oxford Terrace Photograph 013
Images, UC QuakeStudies
A photograph looking inside the Locke family's partially-deconstructed house at 392 Oxford Terrace. The photographer comments, "The house was deconstructed over three weeks. The materials were then stored in the shipping container until the house was reconstructed at a new site".
We Lived Here: Oxford Terrace Photograph 029
Images, UC QuakeStudies
A photograph of the Locke family's partially-deconstructed house at 392 Oxford Terrace. The photographer comments, "The house was deconstructed over three weeks. The materials were then stored in the shipping container until the house was reconstructed at a new site".
We Lived Here: Oxford Terrace Photograph 017
Images, UC QuakeStudies
A photograph taken inside the Locke family's partially-deconstructed house at 392 Oxford Terrace. The photographer comments, "The house was deconstructed over three weeks. The materials were then stored in the shipping container until the house was reconstructed at a new site".
We Lived Here: Oxford Terrace Photograph 014
Images, UC QuakeStudies
A photograph taken inside the Locke family's partially-deconstructed house at 392 Oxford Terrace. The photographer comments, "The house was deconstructed over three weeks. The materials were then stored in the shipping container until the house was reconstructed at a new site".
We Lived Here: Oxford Terrace Photograph 019
Images, UC QuakeStudies
A photograph taken inside the Locke family's partially-deconstructed house at 392 Oxford Terrace. The photographer comments, "The house was deconstructed over three weeks. The materials were then stored in the shipping container until the house was reconstructed at a new site".
We Lived Here: Oxford Terrace Photograph 015
Images, UC QuakeStudies
A photograph taken inside the Locke family's partially-deconstructed house at 392 Oxford Terrace. The photographer comments, "The house was deconstructed over three weeks. The materials were then stored in the shipping container until the house was reconstructed at a new site".
We Lived Here: Oxford Terrace Photograph 030
Images, UC QuakeStudies
A photograph of the Locke family's partially-deconstructed house at 392 Oxford Terrace. The photographer comments, "The house was deconstructed over three weeks. The materials were then stored in the shipping container until the house was reconstructed at a new site".
We Lived Here: Oxford Terrace Photograph 179
Images, UC QuakeStudies
A photograph looking east along Oxford Terrace from outside the former site of Donna Allfrey's house. Allfrey's house was demolished after her land was zoned Red. The sites of many other demolished houses can be seen to the left.
We Lived Here: Oxford Terrace Photograph 018
Images, UC QuakeStudies
A photograph of one side of the Locke family's partially-deconstructed house at 392 Oxford Terrace. The photographer comments, "The house was deconstructed over three weeks. The materials were then stored in the shipping container until the house was reconstructed at a new site".
Rubble Sorted
Images, UC QuakeStudies
Building rubble in front of a partially demolished house on Peterborough Street. The photographer comments, "Wood at the front, bricks in the middle and bits of house at the back".
Photograph by Jocelyn Kinghorn 416
Images, UC QuakeStudies
A red-stickered house with cracks running down the brick wall. The house has also separated slightly from the foundations and is now on a lean. The brick wall on the house next door has partially crumbled.
1978 - Photograph of Okeover House
Images, UC QuakeStudies
A scanned copy of a black and white photograph of students posing next to and on top of Okeover House at the University of Canterbury. The photograph was taken in 1978.
Photograph of Ironside House, 381 Montreal Street (11)
Images, UC QuakeStudies
A photograph of Ironside House on Montreal Street.
Photograph of Ironside House, 381 Montreal Street (20)
Images, UC QuakeStudies
A photograph of Ironside House on Montreal Street.
Photograph of Ironside House, 381 Montreal Street (16)
Images, UC QuakeStudies
A photograph of Ironside House on Montreal Street.
Photograph of Ironside House, 381 Montreal Street (24)
Images, UC QuakeStudies
A photograph of Ironside House on Montreal Street.
Photograph of Ironside House, 381 Montreal Street (6)
Images, UC QuakeStudies
A photograph of Ironside House on Montreal Street.



